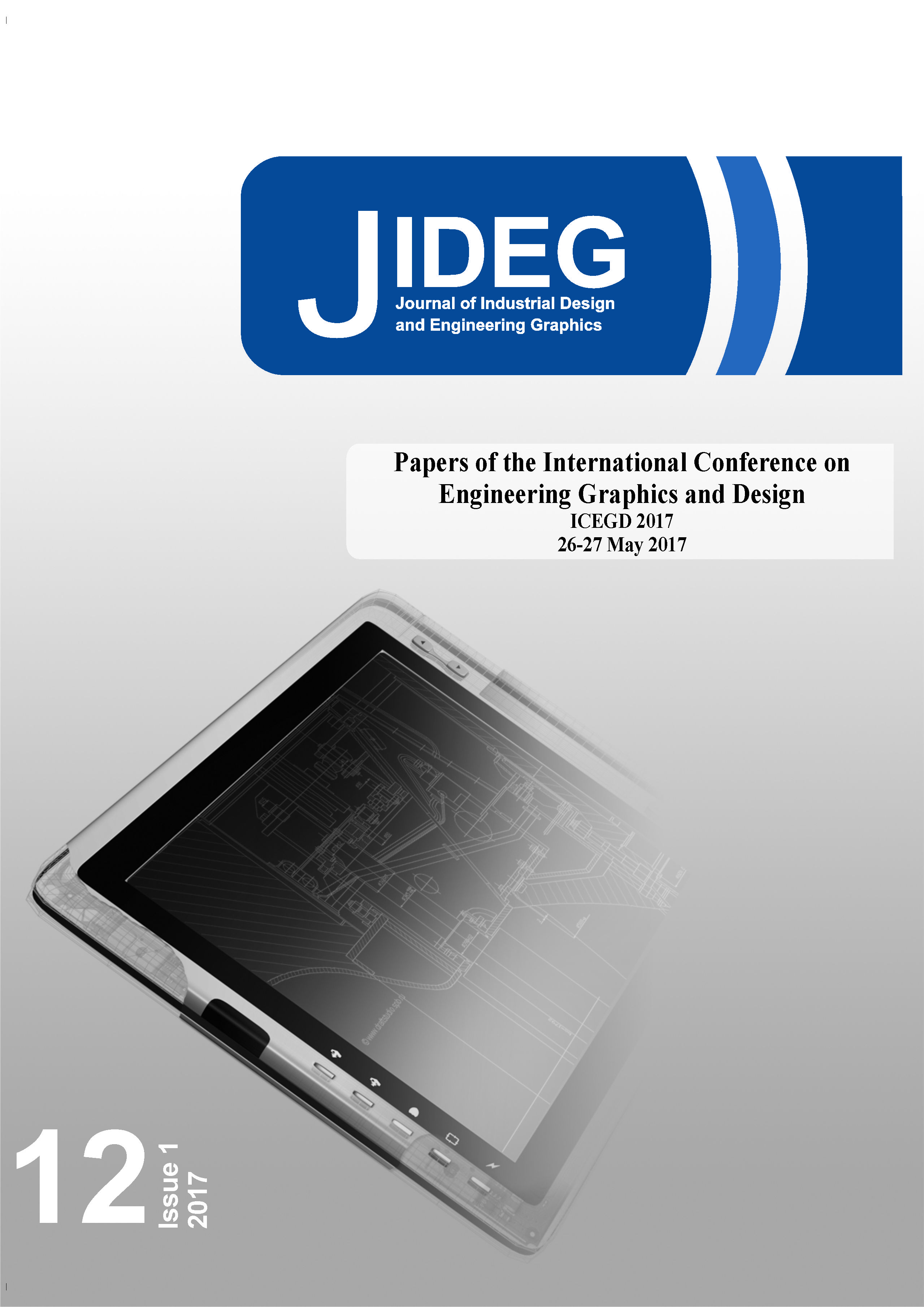A CASE STUDY OF MODELING A TORUS IN DIFFERENT MODELING SOFTWARES
Keywords:
modeling, architecture, torus, geometric surfaces, AutoCAD, RhinocerosAbstract
Modeling of the complex geometric shapes requires the use of appropriate softwares. This study analyzes the process of modeling with two different computer softwares, AutoCAD and Rhinoceros. The aim is to demonstrate the similarities and differences between these softwares when used for modeling torus, a double curved geometric surface. The two modeling processes are compared in order to investigate the potentials of these softwares in the modeling of an architectural structure comprising a shell of the torus. After a detailed comparative analysis, the essential characteristics and shortcomings of these programs are emphasized and they were used to recommend the more appropriate one.
Downloads
References
Ramilon R., Rashid Bin Embi M. (2014). Critical
analysis of key determinants and barriers to digital
innovation adoption among architectural organizations,
Frontiers of Architectural Research 3, pp. 431–451
Dönmez, S., (2013). Computer Aided Industrial
Design Software Selection in Industrial Product
Design Education at Turkey Using Expert Choice
Program, Procedia - Social and Behavioral Sciences
, pp. 682-89, taken from [5]
Edelsbrunner J., Havemann S., Sourin A., Fellner D.
(2017). Procedural modeling of architecture with
round geometry, Computers & Graphics, at:
http://www.sciencedirect.com/science/article/pii/S00978
Accessed: 2017-03-28.
Fallon, K.K., (2004). The shift to intelligent
modeling. In: Proceedings of Symposium conducted
at the Computers for Construction ‘99 Conference,
Chicago, IL., taken from [1]
Gül Ö. (2015). A Study on instructional methods used
in CAD courses in interior architecture education,
Procedia - Social and Behavioral Sciences 174, pp.
– 1763
Kuang-Hua Chang (2015). Chapter 3 – Solid
Modeling, e-Design, Computer-Aided Engineering
Design, pp. 125–167
Vergauwen A., De laet L., De Temmerman N.
(2017). Computational modelling methods for pliable
structures based on curved-line folding, Computer-
Aided Design, Volume 83, February 2017, pp. 51–63,
Jovanovic N. (2013). Specific Features of Modeling
a Structure Containing Slices of Paraboloid in
Different Modeling Software, Scientific Bulletin of
the "POLITEHNICA" University of Timisoara,
Romania Transactions on Hydrotechnics, Seria
Hidrotehnica, Transactions on Hydrotechnics, Vol.
(71), Fascicola 1
Krasic, S., (2012). The geometrical surfaces in
Architecture (Geometrijske površi u arhitekturi),
Gradevinsko-arhitektonski fakultet, Niš, taken from
Veljkovic M., Krasic S., Pejic P. (2016). USE OF
THE TORUS IN THE DESIGN OF MODERN
ARCHITECTURAL STRUCTURES, Mongeometrija
Brauner, H. and Kickinger, W., (1980). Geometry in
Civil Engineering (Geometrija u graditeljstvu),
Školska knjiga, Zagreb,
http://www.autodesk.com/education/freesoftware/
autocad-architecture Accessed: 2017-03-30

Downloads
Published
Issue
Section
License
Copyright (c) 2021 Journal of Industrial Design and Engineering Graphics

This work is licensed under a Creative Commons Attribution-NonCommercial 4.0 International License.






