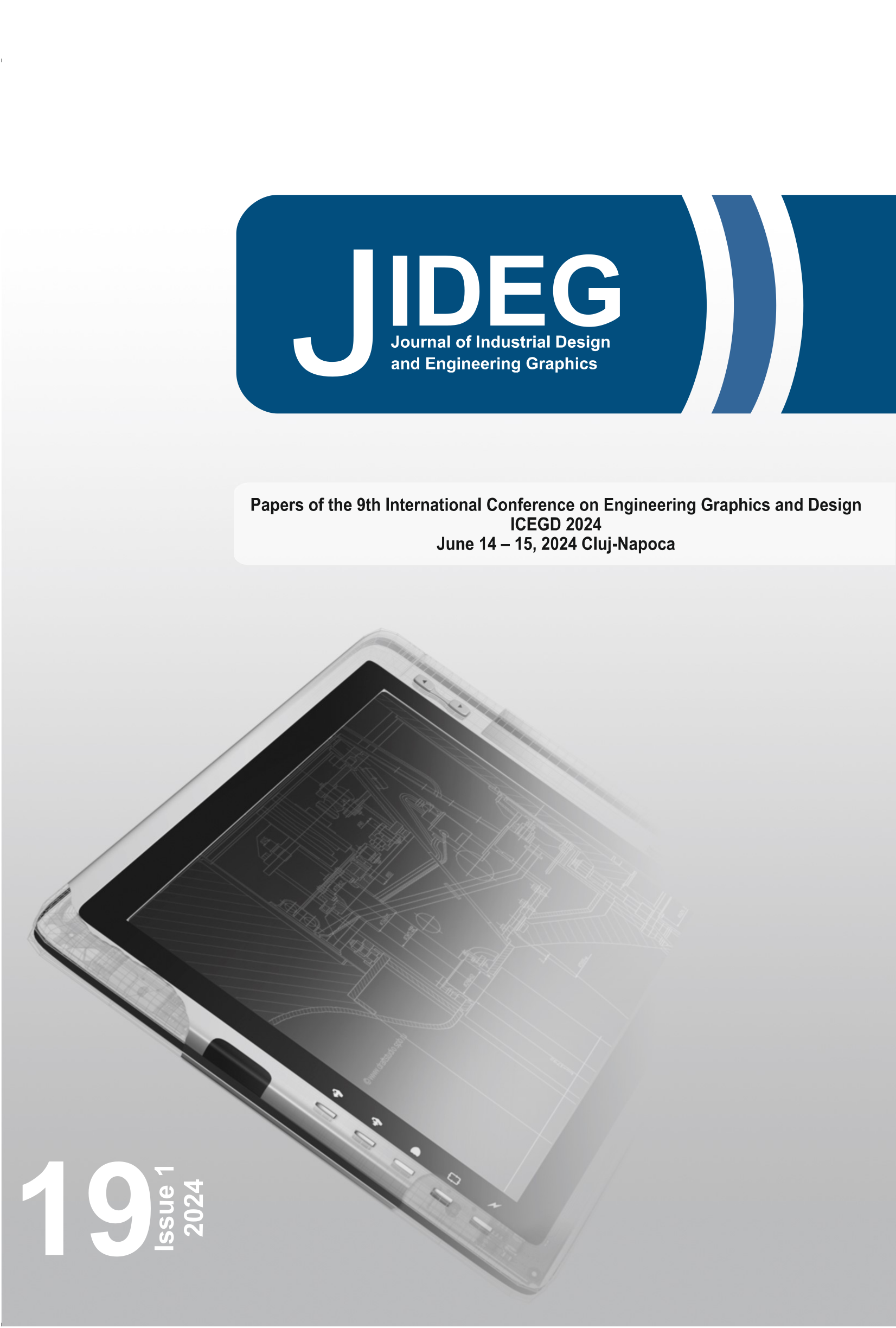SURVEY OF HISTORICAL HOUSES IN THE ETHNOGRAPHIC MUSEUM OF TRANSYLVANIA "ROMULUS VUIA" CLUJ-NAPOCA
Keywords:
orthogonal projections, applied geometry, building research, building surveyAbstract
A measured drawing is a precise one, to scale, which accurately shows the real situation of the investigated building. Historical architecture of interest for cultural heritage deserves to be documented whenever we have this possibility, and the 1st year practice at the Faculty of Architecture and Urbanism, Cluj-Napoca offers this opportunity through survey. Drawings are a means of recording, providing information impossible to establish in any other way. They show the correct proportions, are clear and explicit, are measurable and record the subsequent additions of the studied object, a very important aspect from the point of view of the structure. Through the project carried out within the discipline "Practice year 1" at the Ethnographic Museum of Transylvania "Romulus Vuia", Cluj-Napoca, the need for practical training of architectural students in the field of surveying the historical architectural heritage and the preparation of the survey sketches necessary in the field of architecture was answered. The purpose of this work is to form a good understanding of the context and the Transylvanian cultural landscape, the development of the capacity for projective synthesis, in the functional, spatial-geometric and constructive ensemble of the object of vernacular architecture, and, last but not least, promoting authentic heritage architecture
Downloads
References
Tosa, I., Munteanu, S., Ethnographic Museum of
Transylvania, 1922-2002, Eight decades in the
service of Romanian ethnography, Cluj-Napoca,
Editura Mediamira, p. 58-59 (2001).
Buza?, A. Open-air ethnographic museums in
Romania. Ethnological considerations, Publisher
Cibinium, Sibiu, Astra Museum, p. 7-48, (2015).
McKee, Manual of the. Historic American Buildings
Survey. PART IX. MEASURED DRAWINGS.
Revised, Eastern Office, Division of Design &
Construction, National Parks Service, The Ohio State
University, pp. 1-3, (1961).
Iancau, V., Barbat, V., Rusu, I., Zetea, E., Rosa, S.
Reprezentari geometrice si desen tehnic, Publisher,
Editura Didactica si Pedagogica, Bucharest, Romania,
pp. 547-549, (1982).
Downloads
Published
Issue
Section
License

This work is licensed under a Creative Commons Attribution-NonCommercial 4.0 International License.







