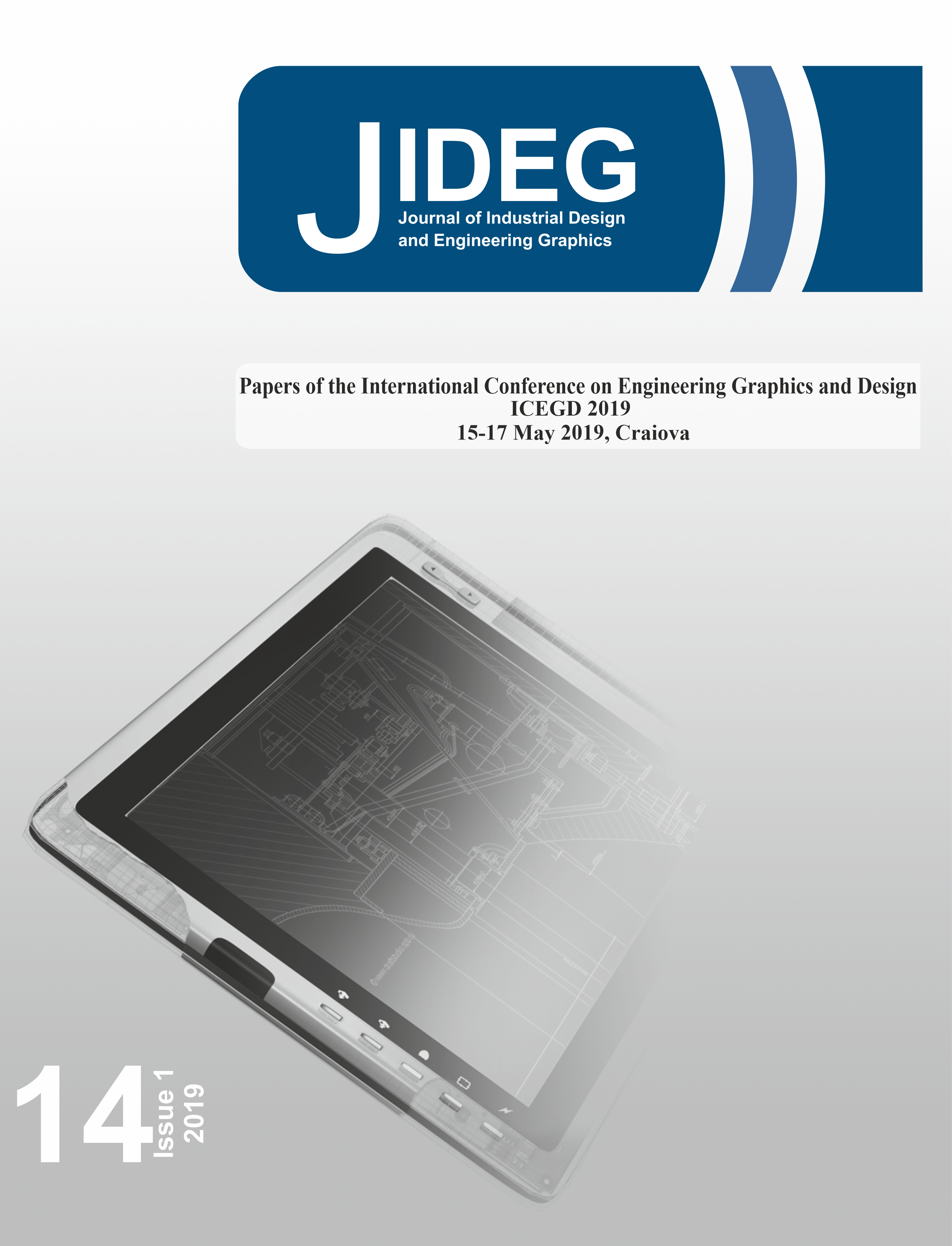CREATING 3D MODEL OF ARCHITECTURAL OBJECTS IN DIFFERENT SOFTWARE
Keywords:
modelling, autocad, 3ds max, 3D model, drawing, architectureAbstract
Producing professional-quality 3D models is one of the main requirements in the work of architect. Behind photorealistic renderings lies the precise modeling of the building. The development of technology has led to the fact that today is very easy to get from 2D sketches to 3D models. That’s why it’s important to minimize the time required to finish this part of work and choose the right software for it. In architectural education in Serbia, the most used programs are AutoCAD and 3ds Max. Software as AutoCAD provide simple drawing of 2D plans of any object, while the realistic rendering can be easily obtained in 3ds Max. The question is which program to choose for the middle phase-creating a 3D model. In this paper we will compare the time needed for the same tasks as well as advantages and disadvantages of both programs. Based on the results, conclusions provide recommendations for the most effective solution: 2D drawing and modeling in AutoCAD, and rendering in 3ds Max.
Downloads
References
Helmut Pottmann, Andreas Asperl, Michael Hofer, Axel Kilian. (2007). Architectural geometry, (eBook) Bentley Institute Pres, ISBN: 978-0-934493-04-5 Exton, Pennsylvania, USA
https://www.cad-notes.com/a-simple-guide-12-steps-to-mastering-autocad/ Accessed: 2019-01-20
https://knowledge.autodesk.com/support/autocad/learn-explore?sort=score Accessed: 2019-01-20
https://knowledge.autodesk.com/support/3ds-max/learn-explore?sort=score Accessed: 2019-01-20

Downloads
Published
Issue
Section
License
Copyright (c) 2020 Journal of Industrial Design and Engineering Graphics

This work is licensed under a Creative Commons Attribution-NonCommercial 4.0 International License.






