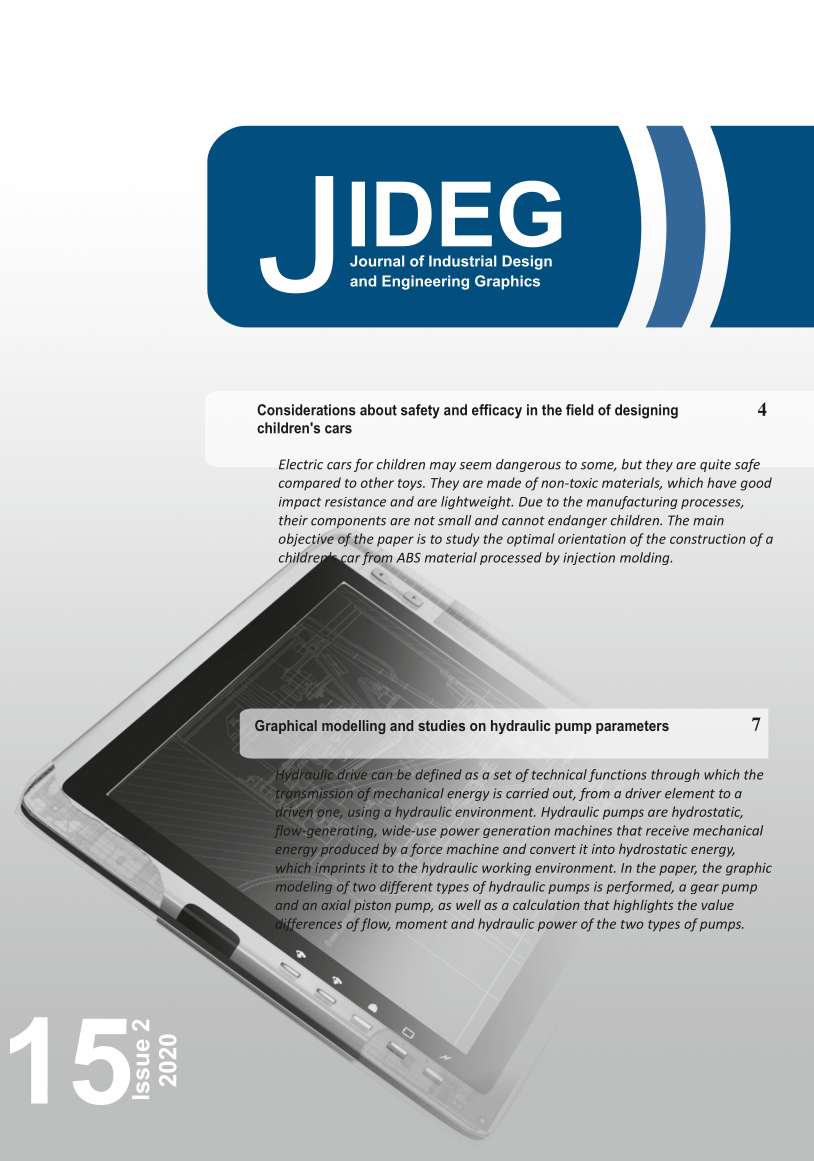THE USE OF AXONOMETRIC AND PERSPECTIVE PROJECTIONS FOR THE REPRESENTATION OF STAIRS IN ARCHITECTURAL CONSTRUCTIONS
Keywords:
axonometric projection, perspective image, picture plane, vanishing point, horizon lineAbstract
The functional and aesthetic composition of the technical concepts requires the use of specific methods of representation of geometric shapes through perspective images and axonometric representations. Applying these methods, the paper presents several exercises for representing some stairs within architectural constructions, as support in the acquisition of the geometric reasoning based on the symmetries of rotation and translation of the shapes that make up these volumes. The geometric and constructive examples analyzed in the paper help to form and develop the ability to see in space, this study being of particular theoretical and practical importance for design practitioners.
Downloads
References
Dobre, D., (2017). Perspectiva si axonometrie, Editura Bren, ISBN 978-606-610-229-2, Bucuresti.
Storey, G.A., (2006). The theory and practice of perspective, Oxford, Clarendon Press.
Tanasescu, A., (1975). Geometrie descriptiva, Perspectiva, Axonometrie, Editura Didactica si Pedagogica, Bucuresti.
Downloads
Published
Issue
Section
License
Copyright (c) 2021 Journal of Industrial Design and Engineering Graphics

This work is licensed under a Creative Commons Attribution-NonCommercial 4.0 International License.







